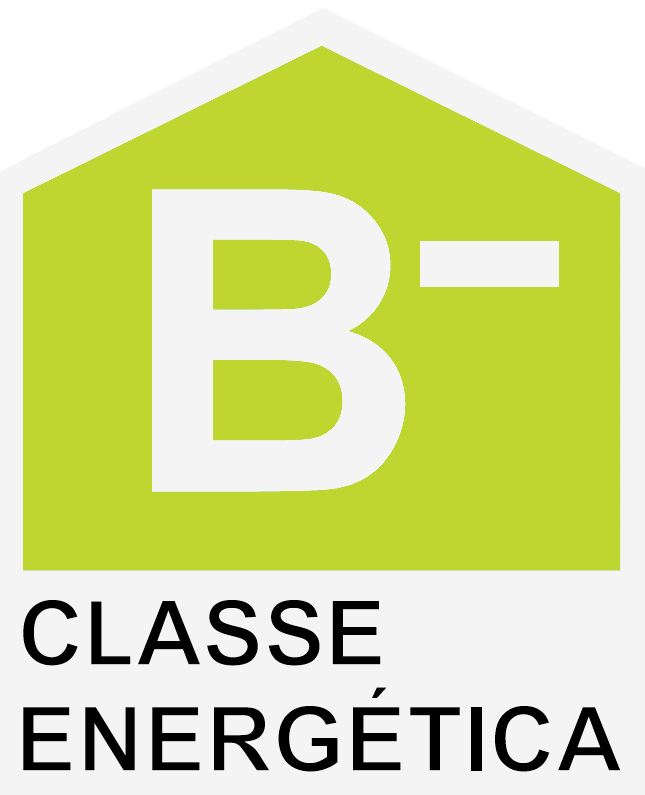O&O are privileged to bring to the market a highly attractive three-bedroom detached villa situated in the centre of a large plot on the main road from Vale da Telha to Monte Clerigo, with good access to all locations in Aljezur.
The villa is in a prime location within a 15-minute walking distance of bars, restaurants, cafes, a mini-market (a larger supermarket is just five minutes by car) and tennis courts, and just a 5 to 10-minute drive to the lovely beaches of Monte Clerigo and Arrifana.
The nearby historic town of Aljezur, with health facilities, schools, an abundance of restaurants, a fish, meat, fruit and vegetable market, and a medieval castle, is just 10 minutes by car, whilst Faro airport is a drive of approximately 1hr 15 minutes, much of it along the A22 motorway.
The villa, which has air-conditioning and central heating, is attractively sited behind a wide, deep frontage with parking for three or more cars.
The house is neatly divided by a central corridor with feature glazed door. Immediately to the left upon entrance via the canopy-covered front door is an individual wc/washroom suitable for visitors.
To the right, feature double glazed doors lead into the large lounge at the front of the property.
This room, which has an attractive wood-burner fireplace, is flooded with natural light, sliding french doors giving access to the rear patio areas and the swimming pool, with another sliding french door opening up to the front. There is also a large window to the front of the lounge, plus air conditioning and central heating.
Another door leads from the lounge into the dining kitchen and further access to the pool, which has a manually-retractable cover, and terracing.
The kitchen is fully-fitted and also benefits from a utility room to the rear
Back to the central corridor through the property, there are two double bedrooms to the left, divided by the family bathroom which has a bath and overhead shower attachment.
These two bedrooms have fitted wardrobes, air-conditioning and central heating radiators
The corridor, which has an electric heat panel, leads to the master bedroom at the rear of the property, benefitting from an en-suite bathroom complete with a walk-in shower cubicle. There is also a three-door fitted wardrobe, one of the doors a full-length sliding mirror. Here, too, is an air-conditioning unit and a central heating radiator.
There are extensive but low-maintenance sunbathing areas to the rear and sides of the property which benefit from high and deep hedges on all sides, giving a high degree of privacy, along with an abundance of mature plants.
The patio alongside the lounge and kitchen offers a large attractively paved area for al-fresco dining and drinks. The pool surround is wide enough for a number of sun beds, then three or four steps down take you to a large, gravelled rear garden which again opens up more opportunities for sunbathing and relaxing.
There is also a large garden shed and further space at the far side of the property for growing shrubs and flowers—even the potential for a vegetable garden—with steps back up to the front and car parking areas.
The rear of the property can also be accessed via gateways to both the sides of the villa.
Contact Matt D'Arcy for more details and to arrange a viewing.
REF: RSV100-989

While every care has been taken to ensure the accuracy of the description and details herein, it is only for guidance and they do not constitute part of an offer or contract.